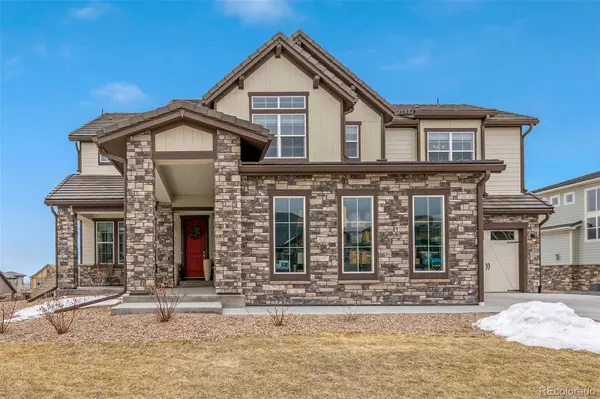For more information regarding the value of a property, please contact us for a free consultation.
9526 Orchard WAY Arvada, CO 80007
Want to know what your home might be worth? Contact us for a FREE valuation!

Our team is ready to help you sell your home for the highest possible price ASAP
Key Details
Sold Price $1,400,000
Property Type Single Family Home
Sub Type Single Family Residence
Listing Status Sold
Purchase Type For Sale
Square Footage 4,009 sqft
Price per Sqft $349
Subdivision Candelas
MLS Listing ID 9209971
Sold Date 05/20/22
Bedrooms 5
Full Baths 4
Condo Fees $42
HOA Fees $14/qua
HOA Y/N Yes
Originating Board recolorado
Year Built 2020
Annual Tax Amount $4,114
Tax Year 2020
Lot Size 0.350 Acres
Acres 0.35
Property Description
Don't miss an opportunity to own this beautiful home, nestled on a cul-de-sac and close to the Colorado foothills! Million dollar views do not begin to describe the lake front, city, and mountain vistas you can see while drinking your morning coffee from an oversized primary suite with a 5 piece master bath, an awesome back deck, and oversized loft. There are so many ways to take in the views! This home features 5 bedrooms, 4 baths, main level bedroom, contemporary open floor plan, dual ac/heating units, high vaulted ceilings, and a wonderful large family room with a warm and cozy gas fireplace! Meals are a snap in the gorgeous chef's kitchen, complete with Butler's Pantry and fantastic huge island, and has enough cabinet and pantry space for all your food and gadgets! The backyard is fully landscaped and offers a large deck and covered patio, a gas fire pit, and is roughed in for an outdoor kitchen! The massive walk out basement is unfinished, and has the rough ins for a kitchen and two bathrooms - all ready for your personal touch! The oversized 4 car garage is perfect for the Colorado lifestyle, and has room for all your toys! Bring your most discerning Buyers - your Colorado dream home awaits!
Location
State CO
County Jefferson
Rooms
Basement Bath/Stubbed, Exterior Entry, Full, Interior Entry, Sump Pump, Unfinished, Walk-Out Access
Interior
Heating Forced Air
Cooling Central Air
Flooring Carpet, Wood
Fireplaces Number 1
Fireplaces Type Family Room, Gas
Fireplace Y
Appliance Dishwasher, Disposal, Double Oven, Dryer, Microwave, Range, Range Hood, Refrigerator, Washer, Wine Cooler
Exterior
Exterior Feature Balcony, Fire Pit, Gas Valve, Playground, Private Yard
Garage Spaces 4.0
View City, Lake, Meadow, Mountain(s)
Roof Type Composition
Total Parking Spaces 4
Garage Yes
Building
Lot Description Cul-De-Sac, Foothills, Landscaped
Story Two
Foundation Slab
Sewer Public Sewer
Water Public
Level or Stories Two
Structure Type Brick, Vinyl Siding
Schools
Elementary Schools Three Creeks
Middle Schools Wayne Carle
High Schools Ralston Valley
School District Jefferson County R-1
Others
Senior Community No
Ownership Individual
Acceptable Financing Cash, Conventional, FHA, Jumbo, VA Loan
Listing Terms Cash, Conventional, FHA, Jumbo, VA Loan
Special Listing Condition None
Pets Description Cats OK, Dogs OK
Read Less

© 2024 METROLIST, INC., DBA RECOLORADO® – All Rights Reserved
6455 S. Yosemite St., Suite 500 Greenwood Village, CO 80111 USA
Bought with Keller Williams Realty Downtown LLC
GET MORE INFORMATION





